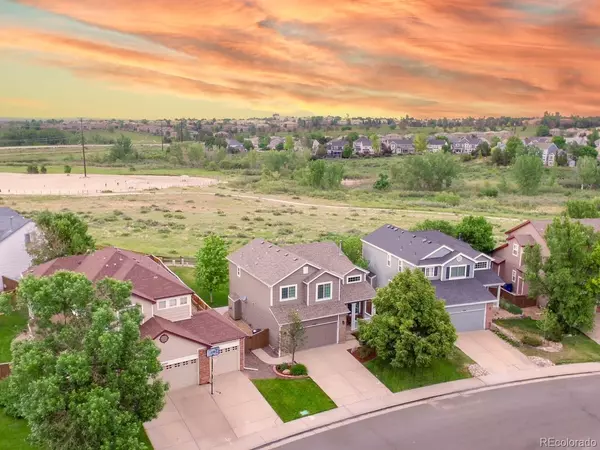For more information regarding the value of a property, please contact us for a free consultation.
9387 Cove Creek DR Highlands Ranch, CO 80129
Want to know what your home might be worth? Contact us for a FREE valuation!

Our team is ready to help you sell your home for the highest possible price ASAP
Key Details
Sold Price $715,000
Property Type Single Family Home
Sub Type Single Family Residence
Listing Status Sold
Purchase Type For Sale
Square Footage 2,142 sqft
Price per Sqft $333
Subdivision Westridge
MLS Listing ID 7432092
Sold Date 07/08/24
Style Traditional
Bedrooms 4
Full Baths 1
Half Baths 1
Three Quarter Bath 1
Condo Fees $168
HOA Fees $56/qua
HOA Y/N Yes
Abv Grd Liv Area 1,717
Originating Board recolorado
Year Built 2000
Annual Tax Amount $3,950
Tax Year 2023
Lot Size 6,534 Sqft
Acres 0.15
Property Description
Views!!! Panoramic mountain views, walking trails and so much more!! Beautifully maintained home in Highlands Ranch! New windows in 2022. 4 bedrooms, 3 baths- all which have been updated! Hardwood floors throughout on main floor and up the stairs and hallway. Remodeled primary bathroom with a walk-in shower, double vanity with counters from The Onyx Collection. In the kitchen you will find views that await you, a pantry, new dishwasher and fridge. Water softener and Reverse Osmosis System is included. The upstairs features all 4 bedrooms. Finished basement in 2010 - perfect for a family room and exercise area. Crawl space with vapor barrier. Ample storage. Mudroom with built-in shelves when you walk in through garage. Sit in the large private, fenced backyard on the deck with open space soaking in the expansive mountain views and sunsets. Landscaped with sprinkler and drip system in back and front. Backyard there is a shed for extra storage. Walking distance to Highline Canal Trail, Redstone Park, Rover's Run Dog Park, Marcy Park, Halftime Help Stadium, Trailblazer Elementary, Ranch View Middle School and Thunder Ridge High School. Close proximity to Highline Canal Trail, Lebsack Tennis Center, Highlands Ranch Golf Club, Chatfield Reservoir. Four rec centers are included in the HOA - only 0.5 miles to Westridge Rec Center that includes an indoor/outdoor pool, workout equipment and indoor turf. Easy access to c-470, Santa-Fe, shopping, restaurants and more!
Location
State CO
County Douglas
Zoning PUD
Rooms
Basement Crawl Space, Finished, Partial, Sump Pump
Interior
Interior Features Built-in Features, Ceiling Fan(s), Corian Counters, Eat-in Kitchen, Granite Counters, High Ceilings, Kitchen Island, Pantry, Primary Suite, Smoke Free, Walk-In Closet(s)
Heating Forced Air
Cooling Central Air
Flooring Carpet, Tile, Wood
Fireplaces Number 1
Fireplaces Type Family Room, Gas Log
Fireplace Y
Appliance Cooktop, Dishwasher, Disposal, Dryer, Gas Water Heater, Microwave, Oven, Range, Refrigerator, Sump Pump, Washer, Water Purifier, Water Softener
Exterior
Exterior Feature Private Yard, Rain Gutters
Garage Concrete
Garage Spaces 2.0
Fence Full
Utilities Available Cable Available, Electricity Connected, Natural Gas Connected
View City, Meadow, Mountain(s)
Roof Type Composition
Total Parking Spaces 2
Garage Yes
Building
Lot Description Landscaped, Open Space, Sprinklers In Front, Sprinklers In Rear
Foundation Concrete Perimeter
Sewer Public Sewer
Water Public
Level or Stories Two
Structure Type Frame,Wood Siding
Schools
Elementary Schools Trailblazer
Middle Schools Ranch View
High Schools Thunderridge
School District Douglas Re-1
Others
Senior Community No
Ownership Individual
Acceptable Financing Cash, Conventional, FHA, VA Loan
Listing Terms Cash, Conventional, FHA, VA Loan
Special Listing Condition None
Pets Description Yes
Read Less

© 2024 METROLIST, INC., DBA RECOLORADO® – All Rights Reserved
6455 S. Yosemite St., Suite 500 Greenwood Village, CO 80111 USA
Bought with KENTWOOD REAL ESTATE DTC, LLC
GET MORE INFORMATION





